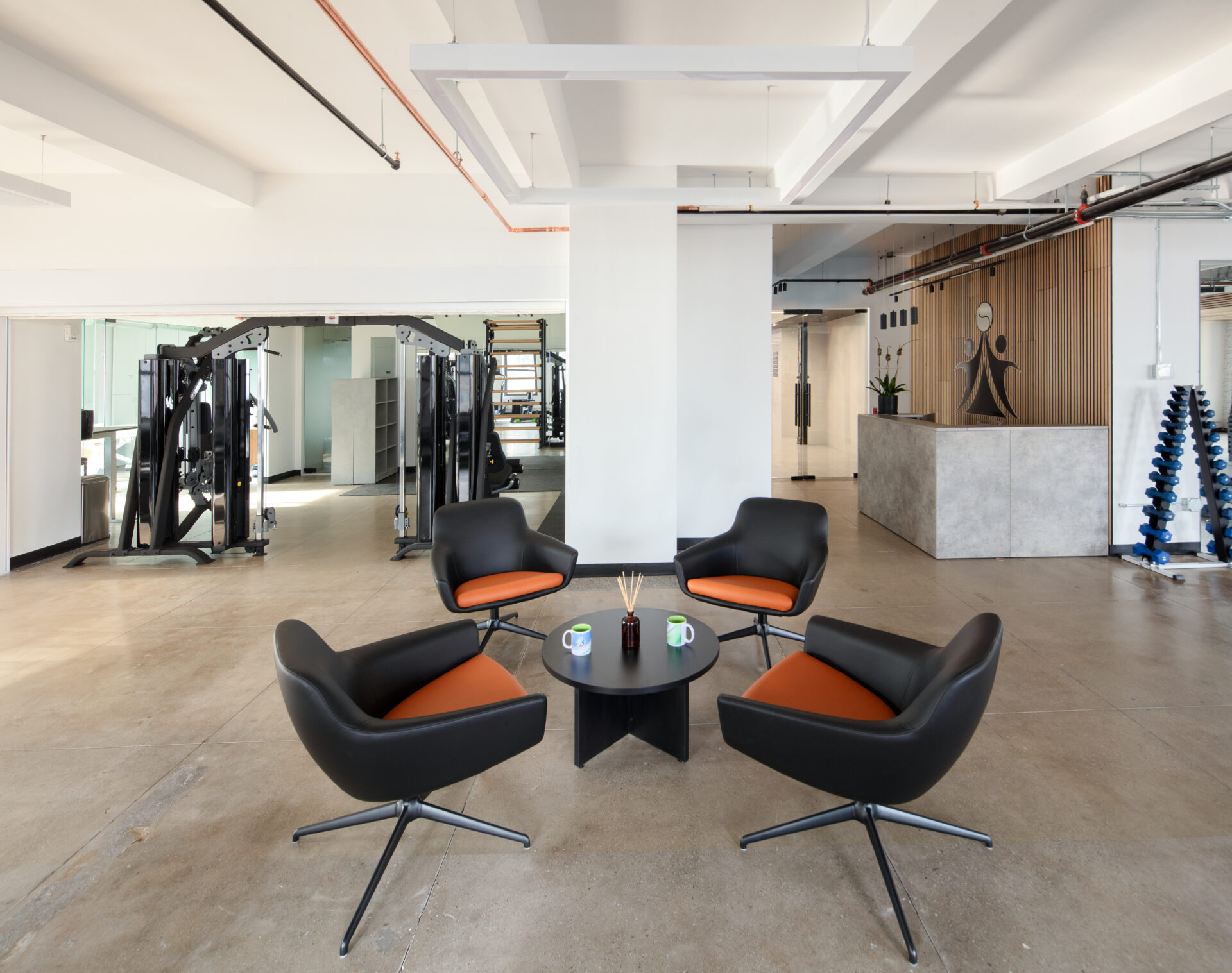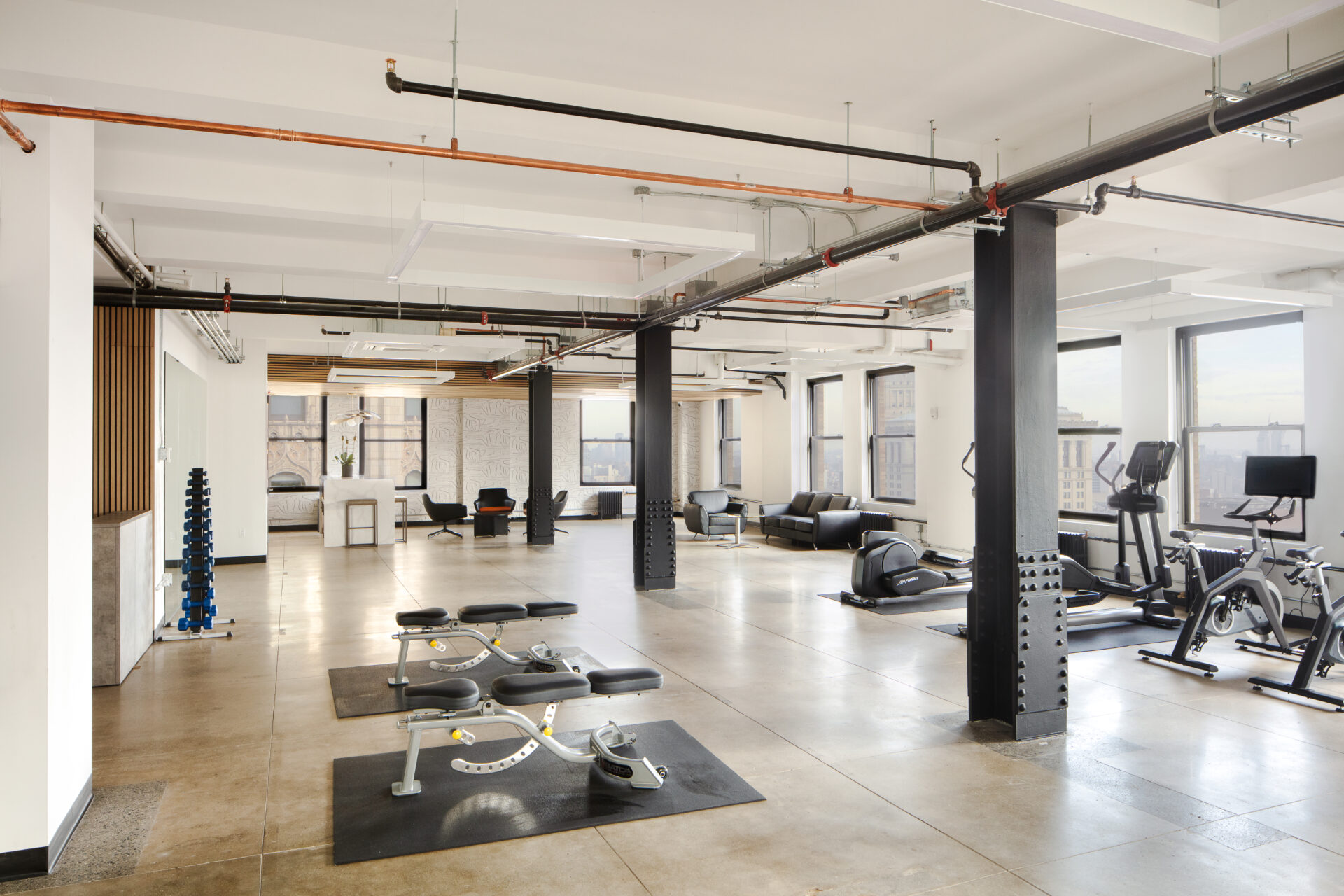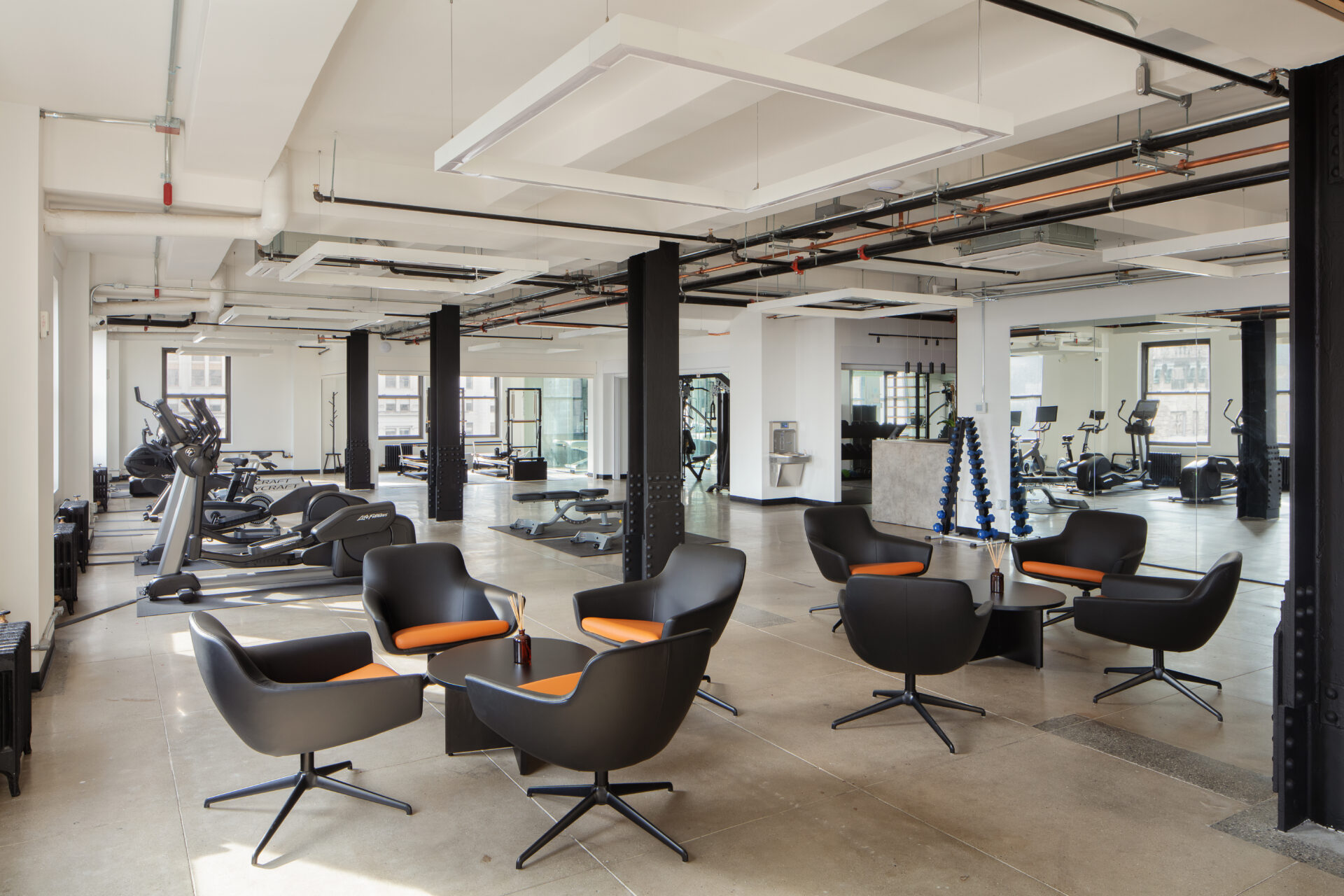Transportation Building New York, NY
The very attractive building at 225 Broadway boasts a Renaissance Revival design, and where it is located is just as appealing. It sits adjacent to the Fulton Street Hub, is near City Hall and courts, and is located in a very popular and high-traffic area, perfect for any New York native. Enjoy nice views of City Hall and the Brooklyn Bridge as well as over the whole oculus. While it’s chock full of old school charm, the building is equipped with a destination dispatch elevator allowing for a touchless and more efficient transportation experience.
Building Amenities



Building Management
225 Broadway Company, L.P.
KF Braun Management, LLC
Additional Building Info
Floor Sizes
(1-16) 16,500 sf
(17-27) 15,500 sf
(28) 12,000 sf
(29-31) 8,200 sf
(32-42) 4,050 sf
(43) 2,000 sf
(44) 2,800 sf
Building Amenities
Freight Entrance/Elevator
UPS/FedEx Drop-off
USPS Box
24/7 Building Access
Destination Dispatch Elevator
Two Entrances
24/7 Lobby Attendant
Secured Floors
Lobby Restaurant
ATM
Tenant Portal
Telco Providers
- Verizon FIOS
- Spectrum
Available Spaces
| Floor | Suite | Sq. Ft. | Price per Sq. Ft. | Electricity | Available | Notes | Add to favorites |
|---|---|---|---|---|---|---|---|
| 01 | Ground Retail | 22,920 | --- | --- | Now |
Ground floor plus basment.
Any reasonable divison
Option to rent ground floor only
$195 PSF for Ground -
$60 PSF for Basement - Ceiling Height 16'2"
|
|
| 02 | 200 | 13,250 | $38 | 3.50 | Now |
Full floor will be demolished.
|
|
| 03 | 300 | 16,500 | $38 | 3.50 | Now |
|
|
| 06 | 620 | 2,500 | $40 | 3.50 | Now | ||
| 07 | 704 | 3,385 | $42 | 3.50 | Now | ||
| 08 | 830 | 1,935 | $38 | 3.50 | Now |
Formerly 840.
|
|
| 09 | 910 | 3,070 | $40 | 3.50 | Now |
Formerly 901
|
|
| 09 | 920 | 2,320 | $40 | 3.50 | Now |
Previously 905
|
|
| 09 | 930 | 4,545 | $38 | 3.50 | Now |
Space will be demolished
Previously 910
|
|
| 10 | 1010 | 1,830 | $36 | 3.50 | Now | ||
| 12 | 1215 | 2,585 | $42 | 3.50 | Now | ||
| 14 | 1401 | 4,650 | $45 | 3.50 | Not Available | ||
| 14 | 1407 | 2,530 | $45 | 3.50 | Not Available |
|
|
| 14 | 1420 | 1,535 | --- | 3.50 | Not Available |
Previously known as 1410
|
|
| 15 | 1501 | 3,670 | $38 | 3.50 | Now | ||
| 15 | 1515 | 2,550 | $40 | 3.50 | Now |
|
|
| 16 | 1630 | 3,215 | $38 | 3.50 | Now | ||
| 17 | 1760 | 5,785 | $40 | 3.50 | Now | ||
| 19 | 1905 | 3,510 | $45 | 3.50 | Now | ||
| 21 | 2100 | 3,920 | $50 | 3.50 | Now |
|
|
| 22 | 2200 | 14,400 | $42 | 3.50 | Now | ||
| 23 | 2300 | 15,085 | $42 | 3.50 | Now |
|
|
| 24 | 2420 | 2,287 | $42 | 3.50 | Now | ||
| 25 | 2500 | 12,215 | $42 | 3.50 | Now |
|
|
| 26 | 2615 | 2,390 | $50 | 3.50 | Now |
Formerly 2625
|
|
| 30 | 3000 | 2,680 | $50 | 3.50 | Now |
formerly 3005
|
|
| 36 | 3600 | 4,050 | $65 | 3.50 | Now | ||
| 40 | 4000 | 4,050 | $60 | 3.50 | Now | ||
| Basement | B-1 | 1,980 | $50 | 3.50 | Now | ||
| Basement | B-2 | 5,900 | $50 | 3.50 | Not Available |
Ceiling Height 10'1"
|
|
| Ground | Store 1 | 17,145 | --- | Direct Meter | Now |
Ground floor plus basment.
Any reasonable divison
Option to rent ground floor only
$275 PSF for Ground - Ceiling Height 9'6"
$50 PSF for Basement - Ceiling Height 16'2"
|
|
| Ground | Store1 | 3,645 | $250 | Direct Meter | Now |
Ceiling Height 9'6"
|
Building Management
225 Broadway Company, L.P.
KF Braun Management LLC
Additional Building Info
Floor Sizes
(1-16) 16,500 sf
(17-27) 15,500 sf
(28) 12,000 sf
(29-31) 8,200 sf
(32-42) 4,050 sf
(43) 2,000 sf
(44) 2,800 sf